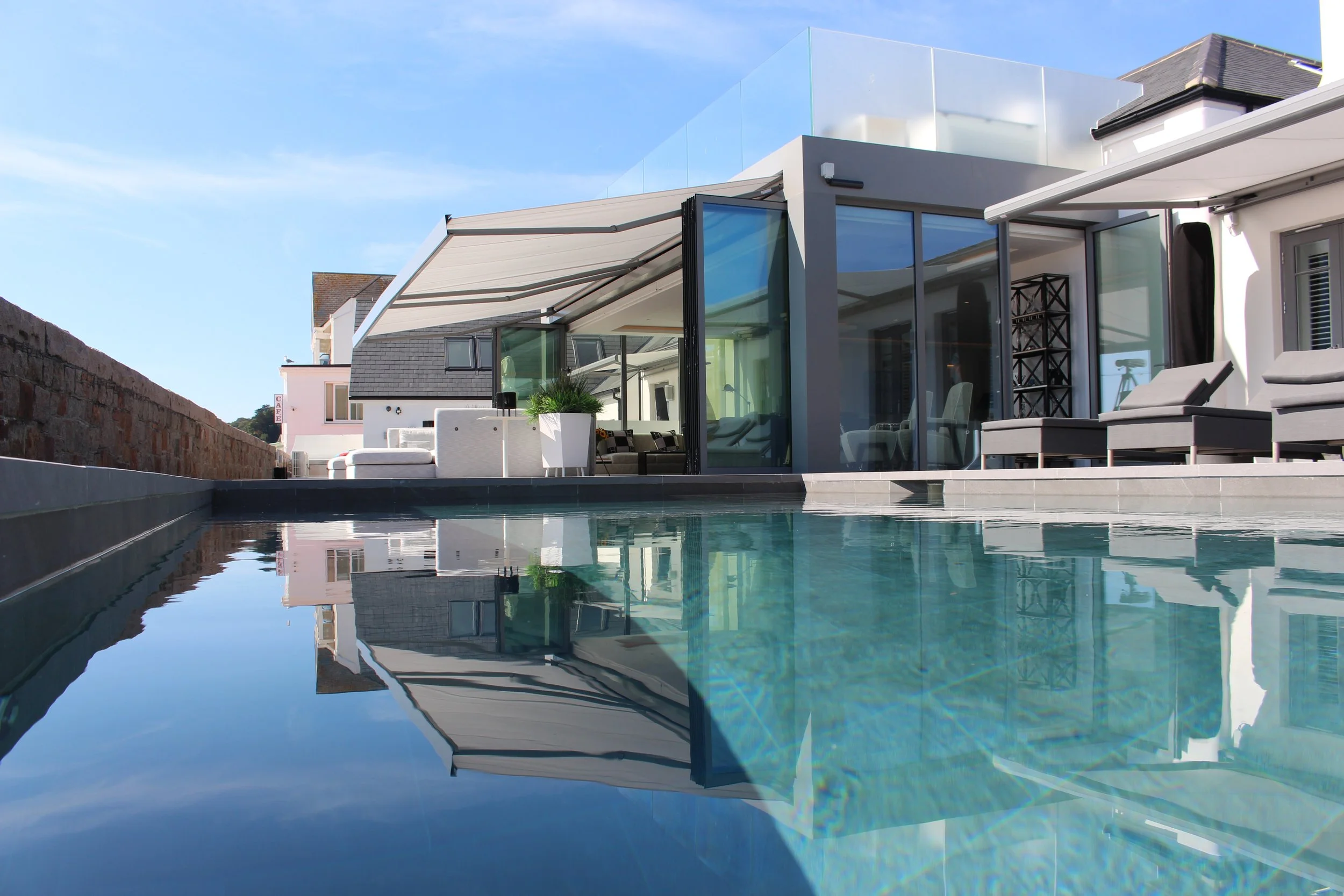Mont Mado was historically Jersey’s finest granite quarry. From 1959 to 1972 it was used as government land fill.
Planning permission was obtained to construct a family dwelling with modern amenities whilst restoring the natural landscape.
Given the rural location of the site, a historic agricultural design aesthetic was chosen. The house is designed in the style of a traditional Jersey barn, with pink granite facades and quoins, natural slate roof and irregularly positioned windows.
Internally a traditional oak frame rises through the height of the building creating a spectacular entrance and stair hall. In the kitchen extension to the rear a volumetric roof and glazed ridge create a light and spacious hub for the family.
Below ground an indoor pool with ‘starlight’ ceiling, jacuzzi, sauna and cinema room provide the family with space for entertainment and relaxation.
This dwelling is also fully compliant with the current accessibility regulations for those with a physical disability.
La Grande Carriere is the winner of the Jersey Architecture Commission Design Awards 2015 - People's Choice Award































